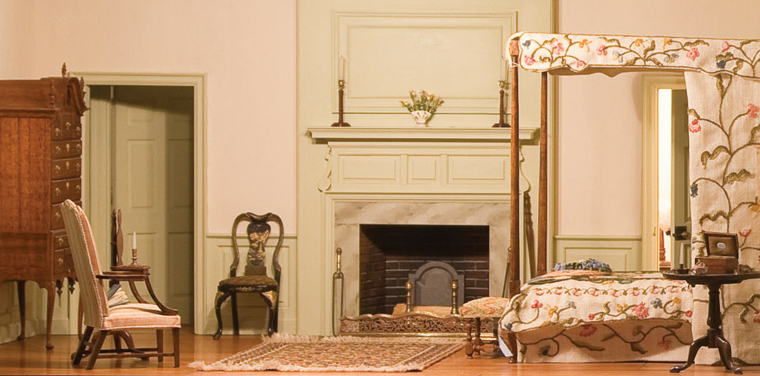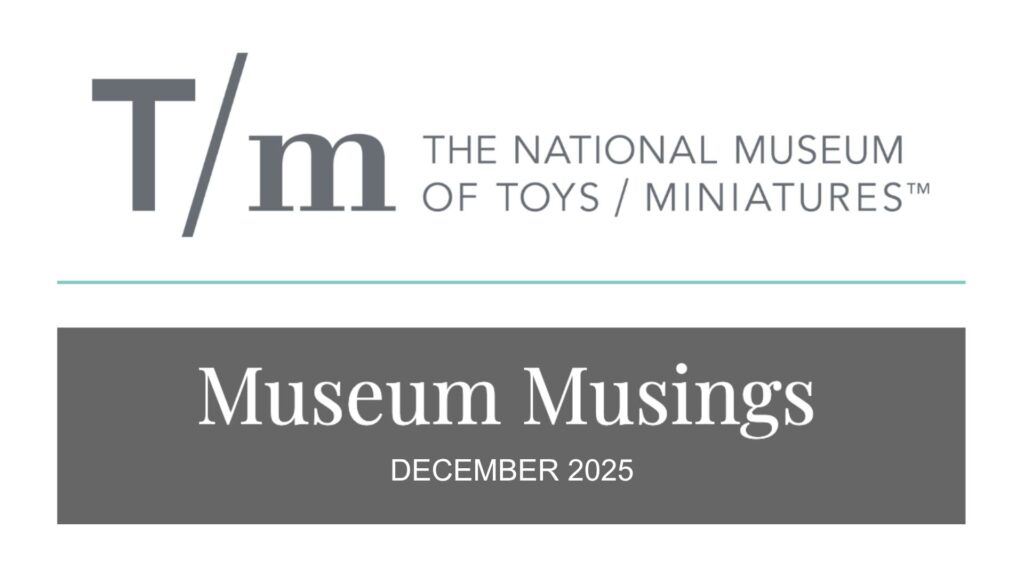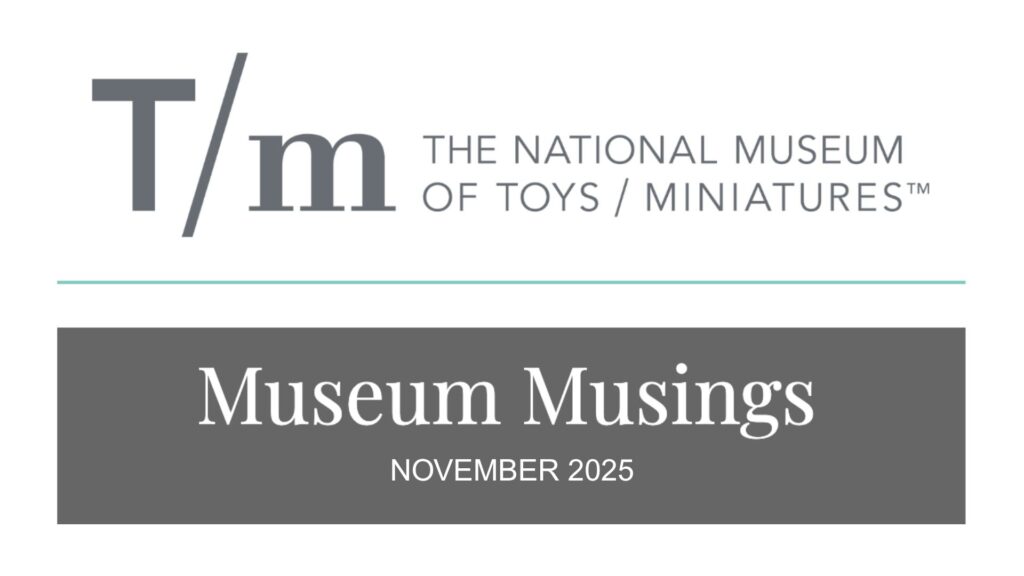
Self-described as a fanatic for function, authenticity, and detail, it comes as no surprise that William R. Robertson spent five years of full-time work building Twin Manors, two identical houses based on his research of 18th century historical homes from Virginia to Maine. Robertson envisioned the Georgian Colonial structure in 1979 and built a 1:87 scale mock-up to help him design the two, identical 1:12 scale versions. One manor is in the T/m collection and one is in Robertson’s private collection.
Robertson incorporated “the best features” into each of the thirteen rooms in the circa-1760 mansion. For example, the master bedroom’s fireplace mantel was adapted from the library of Gunston Hall (c. 1750, Lorton, Virginia). The Newburyport Room (first floor on the left) was named for its back wall stylized after a wall in the mid-eighteenth-century Dalton Club (Newburyport, Massachusetts). The drawing room combines the designs of Pennsylvania’s Graeme Park (c. 1722 in Horsham) and Woodford Mansion (c. 1756 in Fairmount Park, Philadelphia). And the front doors, with more than 216 pieces each, are replicas of those adorning the Wentworth-Gardner House (Portsmouth, New Hampshire).
As you can imagine, there is a lot more to discover in this miniature manor. Stay tuned!


